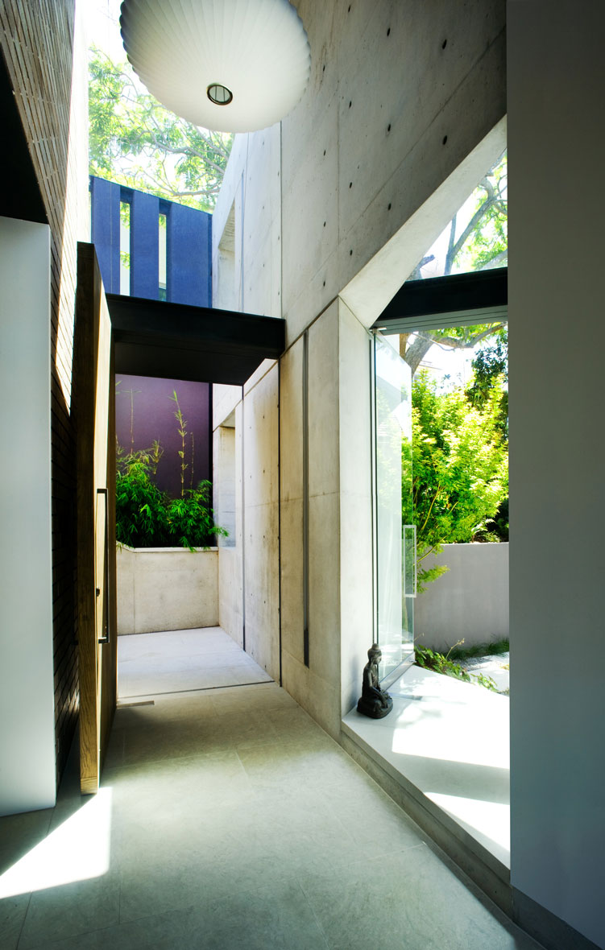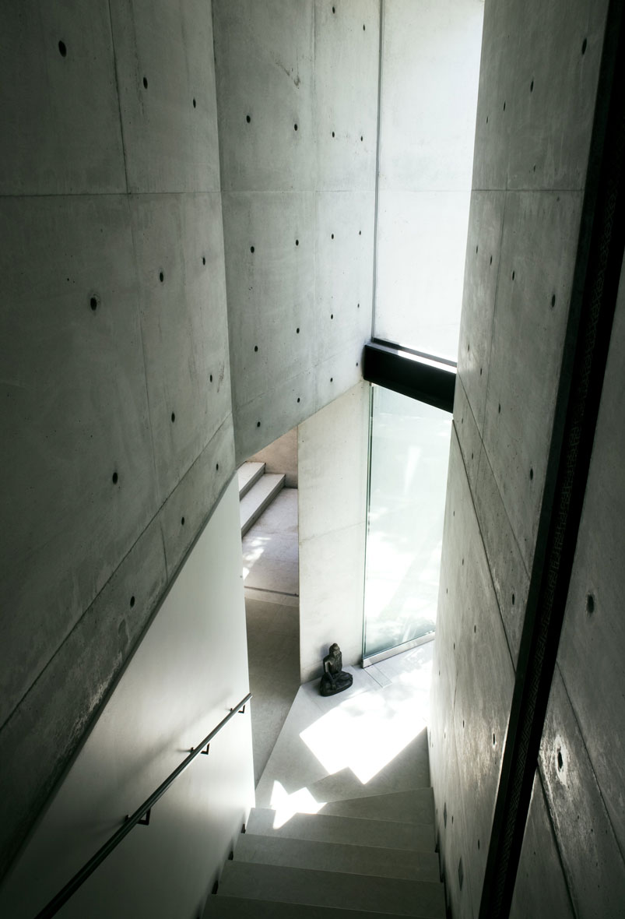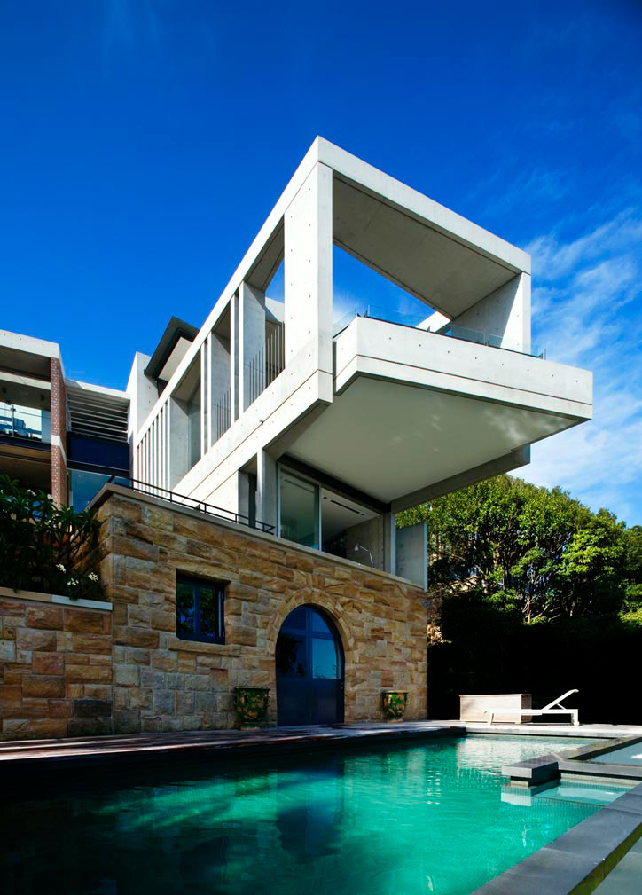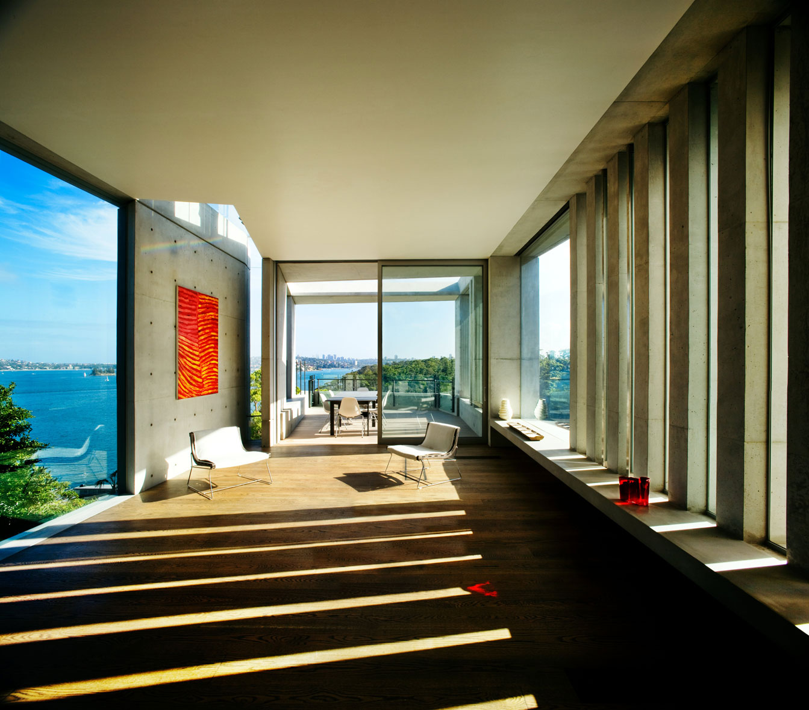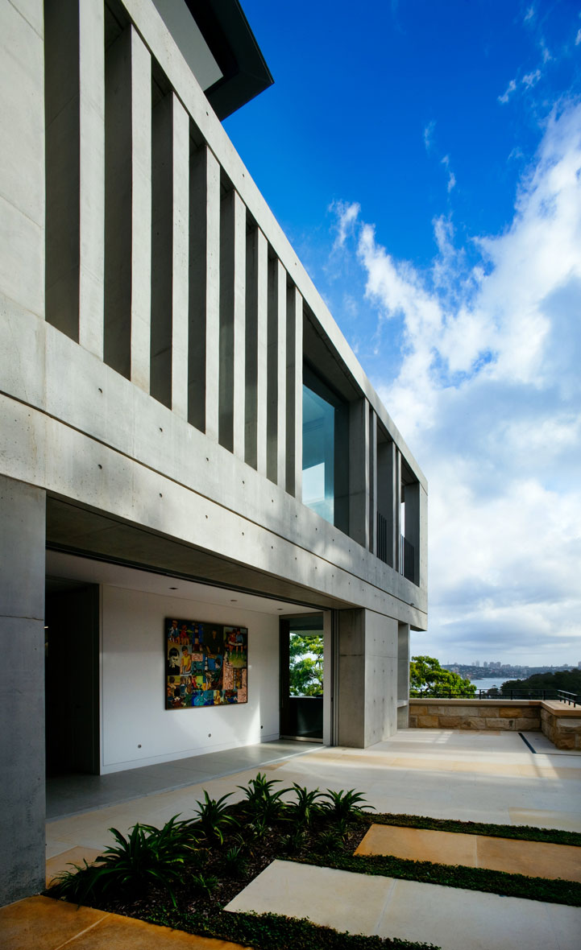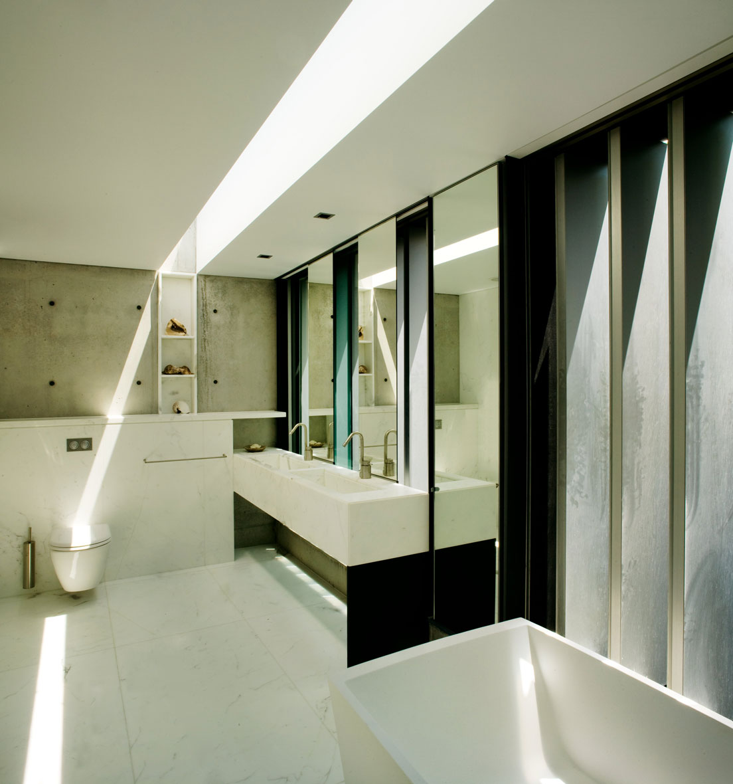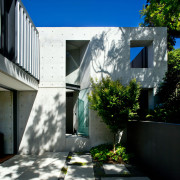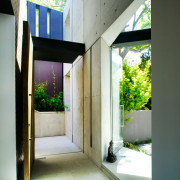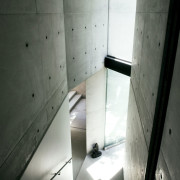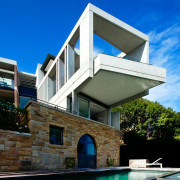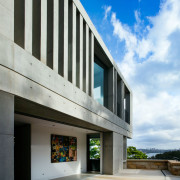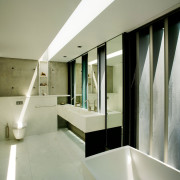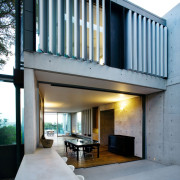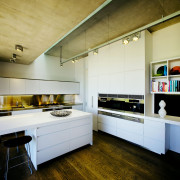
Surry Hills NSW 2010 Australia. +61 2 9211 6177
Mosman 05
Completed /2009/
Awarded AIA NSW chapter Architecture Award, 2009.
Winner Contribution to the Built Environment Award, Mosman Municipal Council’s biannual Design Awards, April 2011.
The brief: Off-form concrete house for two adults, four children and a disabled grandparent.
The existing Edwardian basement walls set out the new building and children’s courtyard. The new building is orientated with the site to the south, opening to the north and west.
The living-dining room is canted to allow high eastern windows drawing light into the children’s bedrooms below. All windows hang within the walls of the building or from the roof minimizing heat transfer and allowing them to be open during rain.
Skylights have been used in both parts of the building to capture and draw down light through the immediate floor and to floors below.
Concrete has been used as blades, screens, overhangs and as the deep gills of the building. Concrete shades and ventilates the building. In summer there is significant cross ventilation and upwards drafting. In winter, aspect and thermal massing help with heating.

